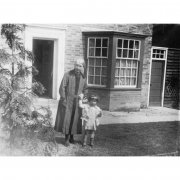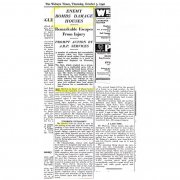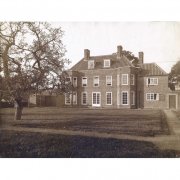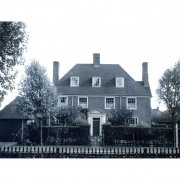Many of the photographs included in this album were donated by local residents who took part in the Welwyn Garden City Heritage Trust's community project called 'Where Do You Think You Live?'. Some were sourced from family albums, others found in various archives. The Trust is extremely grateful for the support it received from Hertfordshire Archive & Local Studies, WGC Library's Local Studies Collection and Welwyn Hatfield Museums Services at Mill Green Museum all of whom helped participants look into the history of their WGC homes and allowed access to images from their archives.

Thanks to Jenny T for donating this information about Elmwood Houses - one of which was bought by Jenny's father.
The leaflet describes the landscape setting as well as the layout and facilities offered to potential buyers.
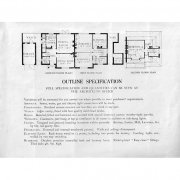
Thanks to Jenny T for donating this information about Elmwood Houses - one of which was bought by Jenny's father.
This page shows the floor plans and begins to list the specifications of the house.

Thanks to Jenny T for donating this information about Elmwood Houses - one of which was bought by Jenny's father.
This page completed the list of housing specifications and gave contact details for further information. The kitchen had a fireplace, a domestic boiler supplying hot water, a gas cooker, deep glazed sink with nickel plated hot & cold taps over teak draining boards with cupboards underneath. There was also a floor to ceiling dresser in the kitchen and an electric point for kettle or iron.

Ruth and her parents came to England as refugees during WWII. Her mother found the family a room at 6 Cowper Road after the London refugee hostel where they had been staying was bombed. Ruth was six at the time and briefly went to Ludwick School then Peartree School. She told us she found this very difficult as it was a 4-form entry and they put her in the bottom class. ôI had a little bit of English but nothing like sufficient so they put me in the very bottom class and every term I got moved up one so as soon as I made friends with the people in that class I was moved away from them up until the second year when I was in the top set and there I stayed. There was only three years in Junior School at that timeà now when I go past Peartree School I remember it so clearly û on Friday mornings I was sat in an empty class room and I had to balance all the registers.ö This image of Ruth and her parents was donated to the Welwyn Garden City Heritage Trust archive during the æWhere Do You Think You Live?Æ project.

One of a series of interior photographs used in the book '41 Pictures of WGC' published in 1923. This image from page 27 shows a living room. Digital donation to the Trust archive by Marian D during the 'Where Do You Think We Worked?' project.
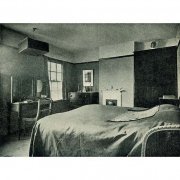
One of a series of interior photographs used in the book '41 Pictures of WGC' published in 1923. This from page 28 shows a bed room. Digital donation to the Trust archive by Marian D during the 'Where Do You Think We Worked?' project.

One of a series of interior photographs used in the book '41 Pictures of WGC' published in 1923. This from page 29 shows a dining room. Digital donation to the Trust archive by Marian D during the 'Where Do You Think We Worked?' project.
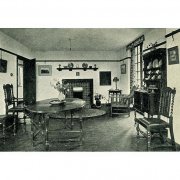
One of a series of interior photographs used in the book '41 Pictures of WGC' published in 1923. This from page 30 shows the living room in a house designed by the architect Louis de Soissons. Digital donation to the Trust archive by Marian D during the 'Where Do You Think We Worked?' project.
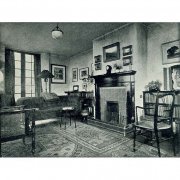
One of a series of interior photographs used in the book '41 Pictures of WGC' published in 1923. This from page 31 shows the drawing room in a house designed by the architect Louis de Soissons. Digital donation to the Trust archive by Marian D during the 'Where Do You Think We Worked?' project.
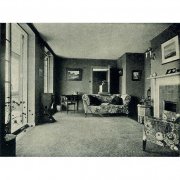
One of a series of interior photographs used in the book '41 Pictures of WGC' published in 1923. This from page 32 shows the drawing room in a house designed by the architect Louis de Soissons. Digital donation to the Trust archive by Marian D during the 'Where Do You Think We Worked?' project.

One of a series of interior photographs used in the book '41 Pictures of WGC' published in 1923. This from page 33 shows inside a house designed by the architect H. Clapham Lander. Digital donation to the Trust archive by Marian D during the 'Where Do You Think We Worked?' project.

Houses in Handside Lane in the 1920s. The arrow points to the house lived in by Mary D's grandfather.
This image is from the WGC Library Local Studies Collection.
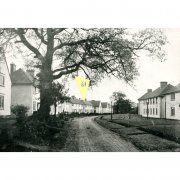
Mary's grandfather was Arthur Peter Brown who occupied in the house in Handside Lane from 1928 with his wife Dorothy and their daughter Barbara, then aged 8.
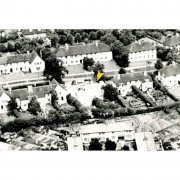
This image was taken shortly after 20th September 1940 when a German bomb fell in the front garden of 61 Handside Lane, the earth brought the roof in and the upstairs ceilings collapsed.
The occupants were safe but their house and Number 63 had to be completely demolished and replacements were built after the war to a slightly different design from their neighbours in Handside Lane.

Houses 79-63 Cole Green Lane photographed in 1968. They were demolished to make way for council flats.
This photograph was taken by Ken Wright during his time as a photographer for the Welwyn Garden City Development Corporation.

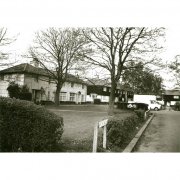
&Marion-on-his-R-1933-4-background-houses-HandsideLane.jpg)
Relaxing in Handside Playing Fields 1933-4. The houses in the background are in Handside Lane.
The gentleman in cricket whites is Marion's father and she is standing on his right.
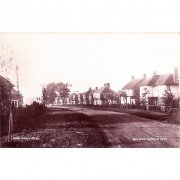
High Oaks Road postcard - one of a number of items donated to the Trust's archive by John S during the recent 'Where Do You Think We Worked?' project.
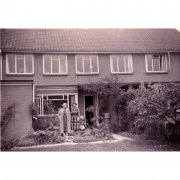
A house in Honeycroft photographed in 1960. Another photograph from Lavinia's albums scanned as part of the 'Where Do You Think You Live?' project.


Tam very kindly donated this image of Knella Green dated July 1958. (Thanks for correction Les and Darrell!).


An aerial image taken in the early 1950s showing Beehive Green in the centre - which was built in two stages only the first is completed here - whilst Ludwick Corner (with red pointer) is almost hidden amongst trees.
This photograph is from WGC Library Local Studies Collection.
.jpg)
Ludwick Corner photographed from the rear (grounds that will eventually become Beehive Green). Frank Murphy of Murphy Radios lived in this house.

These photos are part of a collection kindly donated to the Trust's archive by Hilary Davison (nee Lyles) & Geoff Lyles who also supplied the information about the images.
Left: Grace Lyles with her son Cedric in front of their Guessens Road home. It was a semi-detached property - the photo only shows the 'Lyles' half and is dated 1924-25.
Centre: Grace & George Lyles in their back garden. Behind them and beyond their next door neighbours' garden the Guessens Guide Hut is clearly visible.
Right: Grace holding her grandson Geoff in front of the house which is decked out - possibly for Queen Elizabeth's coronation in 1953.
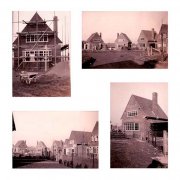
Housing under construction in Lytton Gardens. The scaffolding was photographed in January 1934, the rest of the pictures were taken in February 1934.
Thanks to Lavinia for allowing us to scan these items from her family albums!
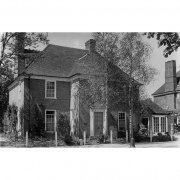
Parkway house number 22 where architect Chas Fox - F.R.I.B.A, L.M.S - had his office, his daughter Betty had her photographic darkroom there. Donated to the Welwyn Garden City Heritage Trust archive by Betty T as part of the 'Where Do You Think We Worked?' project
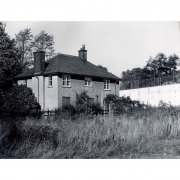
The Station Masters House near Hunters Bridge photographed by Ken Wright in 1963. The house was demolished to make way for the multi-storey car park.
Ken Wright worked as a photographer for the Welwyn Garden City Development Corporation and has very kindly donated a collection of his photographs to the Trust.

This document giving the 'Plans & Particulars of 33 Houses' in Valley Road was kindly donated to the Trust by Jenny M.
A selling feature included the proximity of the Rail Station, Stores. Post Office, Sports Ground, Tennis Courts & Golf Course and the fact that the Garden City School was only two minutes away.

This document giving the 'Plans & Particulars of 33 Houses' in Valley Road was kindly donated to the Trust by Jenny M.
The houses were built by Welwyn Builders - this page gives the Brief Specification detailing foundations, wall thickness, windows & flooring as well as heating and lighting. The houses ranged in price from ú850 to ú925.

This document giving the 'Plans & Particulars of 33 Houses' in Valley Road was kindly donated to the Trust by Jenny M.
This page illustrates the layout of the rooms as well as the exterior stating 'A house like the above semi-detatched house cannot fail to please. Seldom does this type await completion before being sold'!

This document giving the 'Plans & Particulars of 33 Houses' in Valley Road was kindly donated to the Trust by Jenny M.
Again illustrating the layout of the rooms as well as the exterior the houses on this page are priced at ú875 each and 'are specially designed for economy in upkeep and running, rendering the employment of a maid unnecessary'.
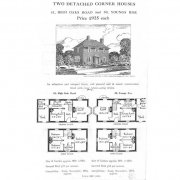
This document giving the 'Plans & Particulars of 33 Houses' in Valley Road was kindly donated to the Trust by Jenny M.
This page has details of two detached corner houses on in High Oaks Road the other in Youngs Rise. Below the illustration of the exterior it reads 'An attractive and compact house, well planned and of sound construction, fitted with every labour-saving device'.
Both houses were expected to be completed by early November 1924 with a lease of 999 years.
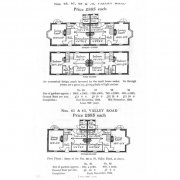
This document giving the 'Plans & Particulars of 33 Houses' in Valley Road was kindly donated to the Trust by Jenny M.
The houses on this page, priced at ú885 each, were 'An economical design, much favoured by the smaller house seeker. Its through rooms are a great joy, giving plenty of light and air'.

This document giving the 'Plans & Particulars of 33 Houses' in Valley Road was kindly donated to the Trust by Jenny M.
This final page describes 'A soundly built detached house: very pleasing in elevation and giving convenient accommodation for a small house at a low figure'. No.88 Valley Road has been stamped as SOLD.
For those wishing to visit the Estate Office 'Two minutes walk from Station' there was a reminder for travellers to 'Book to Welwyn Garden City Station (not Welwyn)'!

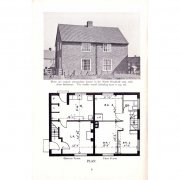

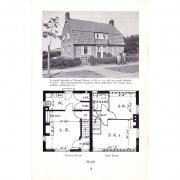

'Welwyn for Work - Rest - Play' published by the public relations department of Welwyn Garden City Ltd in November 1939. Page 9 'A very attractive scheme of brick built houses in Woodhall Lane to rent from ú5 1s 10d per month. Donated to the Welwyn Garden City Heritage Trust archive by Tony F as part of the 'Where Do You Think We Worked?' project.

Twelve Small Houses at WGC being built by Welwyn Builders & Joiners Ltd. The architects were Louis de Soissons & Arthur Wm Kenyon.
Offering 3 Bedrooms, Bathroom with lavatory basin & w.c., Living Room with bay window, Kitchen with Dresser, separate Scullery, Larder and Fuel Store the price of each house was ú680 with ground rent of ú5 and ú6 depending on the size of the garden. The properties were expected to be ready in early January 1924.
Thanks to Lavinia W for donating this item to our archive.
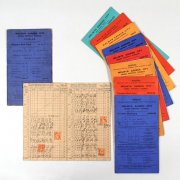
Collection of 10 WGC Urban District Council rent cards dating between 1932 to 1963. The first two are for a property in Knella Road the remainder are for Heather Road. They record the weekly amount of rent paid and state the terms and conditions of the tenancy and were kindly donated to the Welwyn Garden City Heritage Trust by Shirley.


