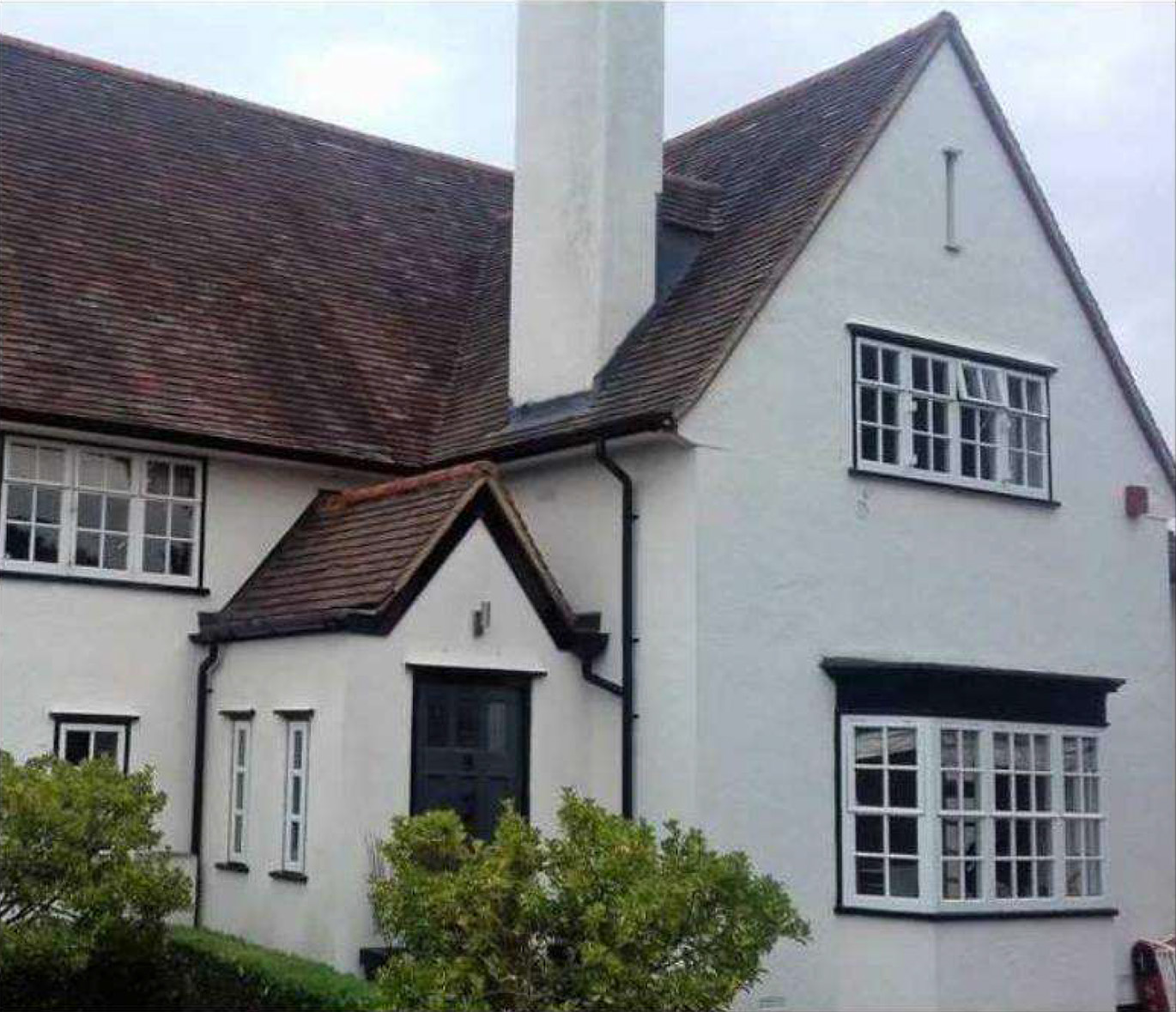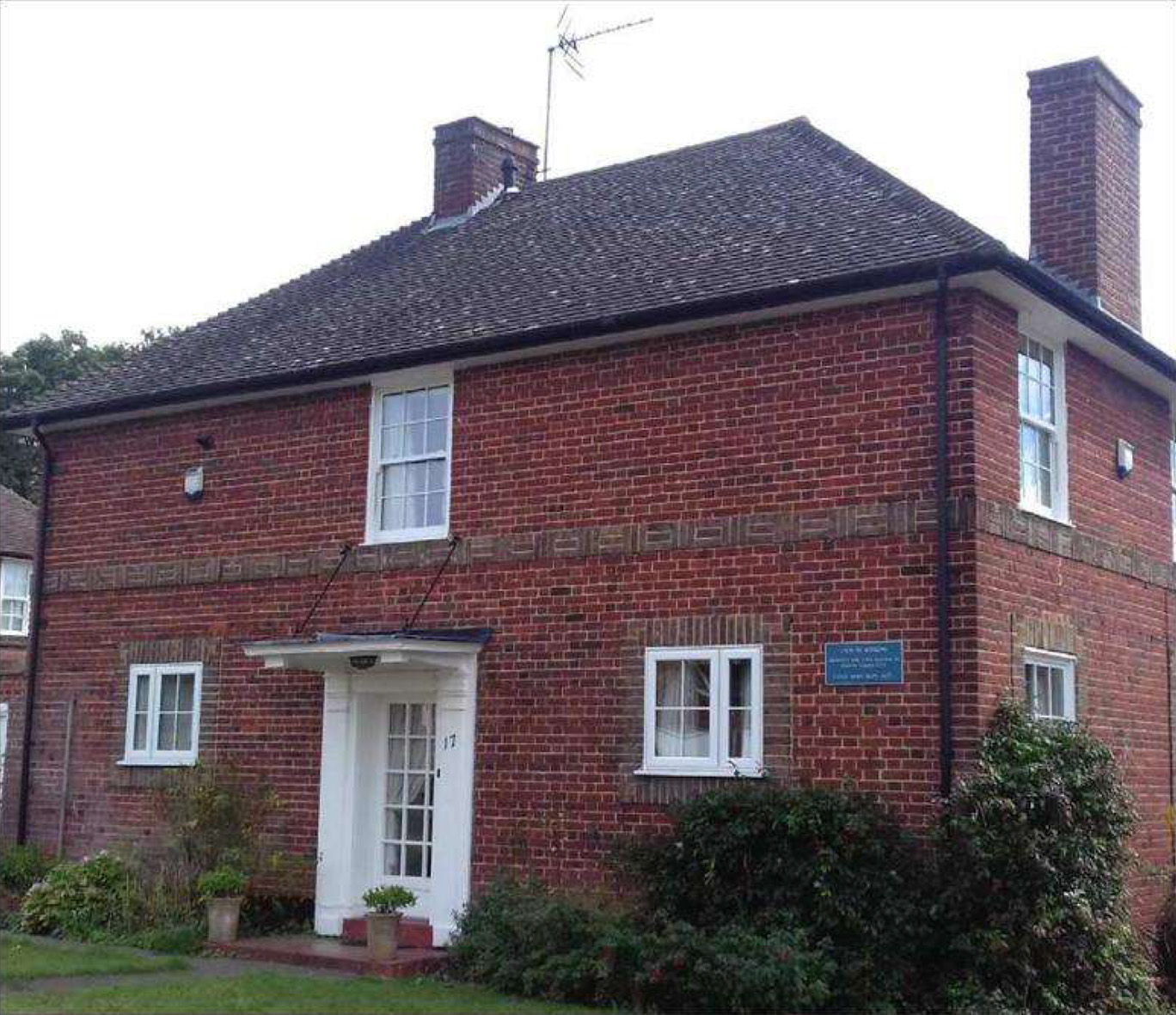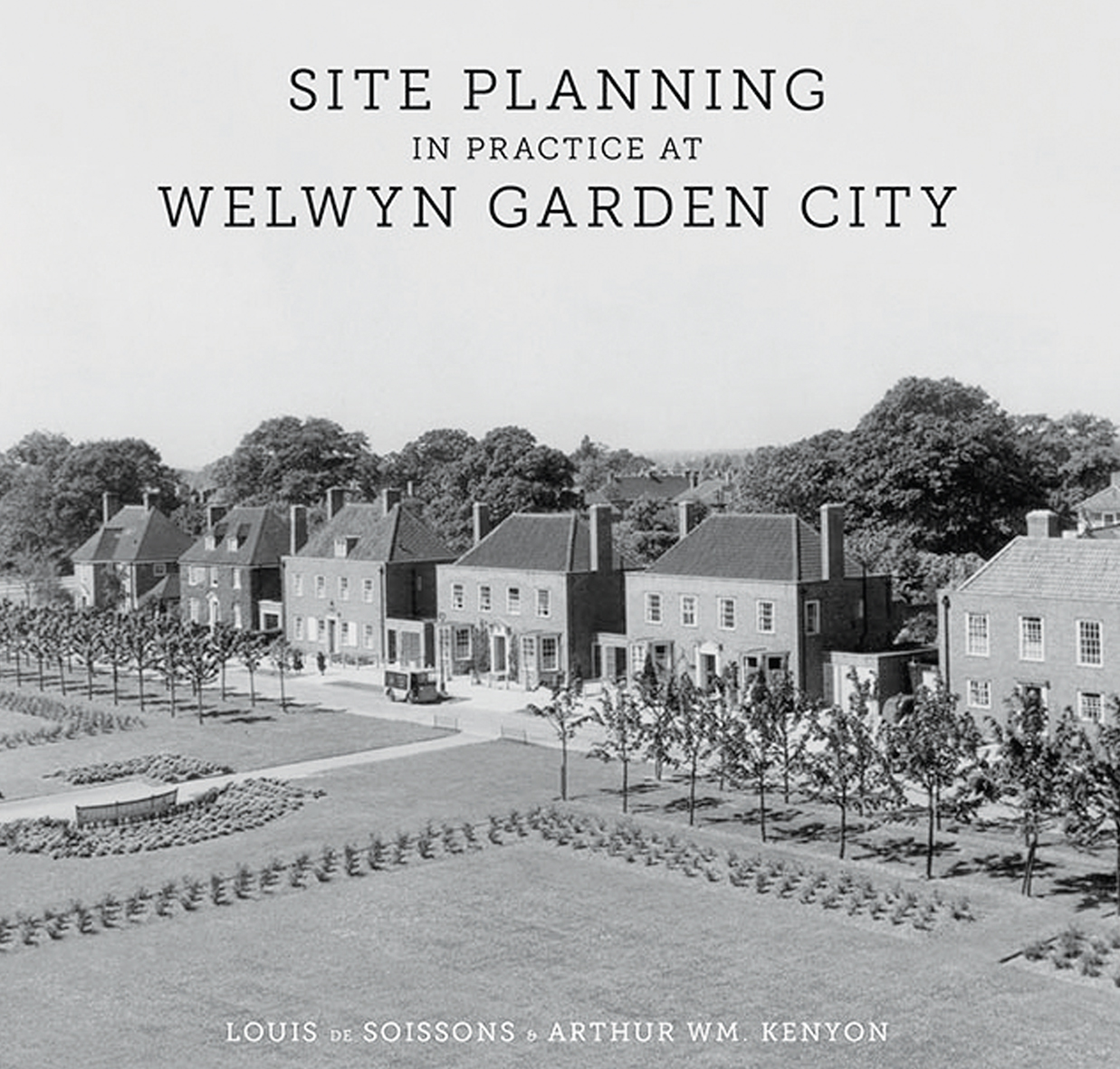How a 'young superman' shaped the look of WGC

One hundred years ago a decision was taken that had a profound effect on Welwyn Garden City, and on Town Planning worldwide. Ebenezer Howard bought the land in 1919; Louis de Soissons was appointed Town Planner and Chief Architect in April 1920, aged 30, and came up with his famous overall plan.
House building started pretty quickly, initially to the design of a Letchworth-based architect, Courtenay Crickmer. He followed the Arts and Crafts style that had been employed at Letchworth, the first garden city, as indeed did de Soissons for the first house he designed, towards the top of Handside Lane. The Board of the Welwyn Garden City Company, set up to build the town, wanted to make a break with Letchworth and so Crickmer moved on.
De Soissons, who had trained in France in the classical school of architecture, decided that the residential areas of WGC should henceforth be in neo-Georgian style. Its characteristics were white timber sash windows, pan-tile roofs, and locally produced red bricks. This was in harmony locally as there are many examples of Georgian houses nearby, for example in Hertford, Old Hatfield and St Albans. Accordingly, in 1923 the Company issued Regulations laying down guidelines to be followed by architects. To ensure that these were met, all plans had to be submitted for approval before work commenced, either by de Soissons or his able deputy, Arthur Kenyon.

Above: A house in Handside Lane, Welwyn Garden City.
This policy was controversial. One of the leading directors of the Company, Richard Reiss (pronounced Rice), wrote in strong terms to the Board's Chairman. "I cannot consent to have de Soissons acting as a dictator on matters of taste, he has delayed building and caused a large amount of friction, if a young superman is to come and impose his will on us and stop work I for one shall have to resign". These threats did not work; de Soissons carried on; Reiss did not resign.
The Board supported Louis because it was far more than a speculative property developer. Frederic Osborn, company secretary, wrote later that it sought to educate the public in architectural appreciation, and that he had invented the slogan "Houses good to live in as well as good to look at." Louis wanted to design every aspect of the town and its buildings. Earlier architects such as Charles Rennie Mackintosh or Frank Lloyd Wright had the same idea (Gesamtkunstwerk in German - literally total work of art) but they had been limited to individual structures. Louis had a whole town to play with. So, every tree was mapped, every contour line plotted, and every structure carefully designed to be harmonious.

Above: Louis de Soissons' former home in Guessens Road, Welwyn Garden City.
The Regulations, issued in 1923, specified that:
- Elevations should be of good appearances on all sides;
- Walls and roofs should be of sound and pleasing materials;
- Principal rooms should have a sunny aspect;
- Projections to the rear should be kept to a minimum;
- Out-buildings should form part of the design.
Even boundary fences and gates had to have Louis' stamp of approval. He did not slavishly stick to neo-Georgian though. See, for example, his Free Church (now known as the United Reform Church) in Church Road of Dutch/ Expressionist style. Also, the industrial buildings on the east side of the railway line, particularly the Shredded Wheat factory that he designed, set new standards in modernism.

Above: Site Planning in Practice at Welwyn Garden City by Louis de Soissons and Arthur Kenyon.
A good source of information on Louis de Soissons' achievement is a beautifully illustrated hardback book, initiated by the Heritage Trust, Site Planning in Practice at Welwyn Garden City, which compares de Soissons' original plans with their appearance today. Priced at £35 plus P&P if required, it is available from the Trust. Contact